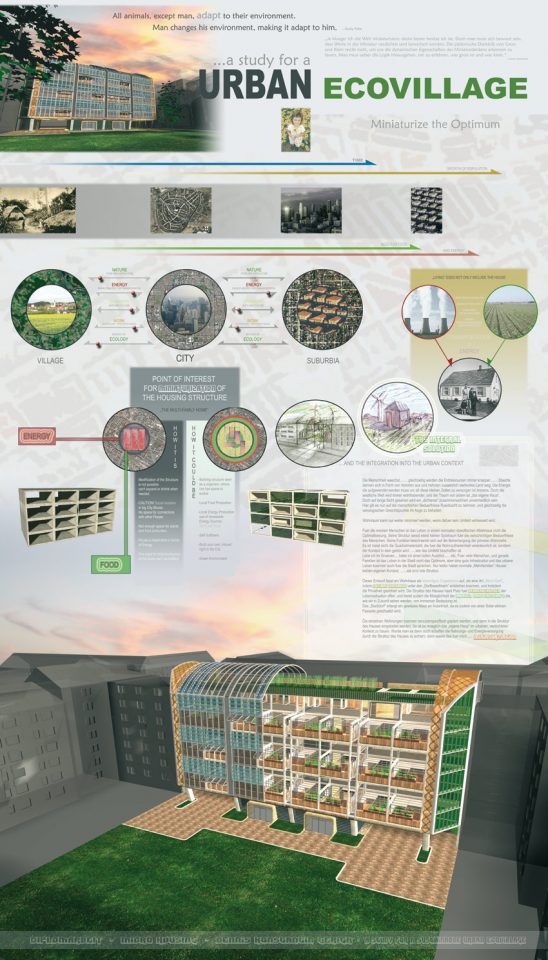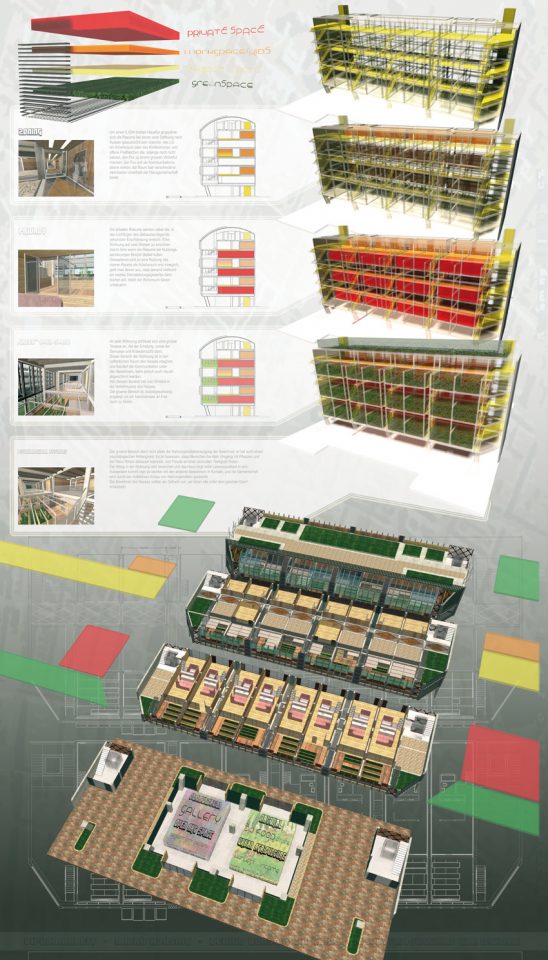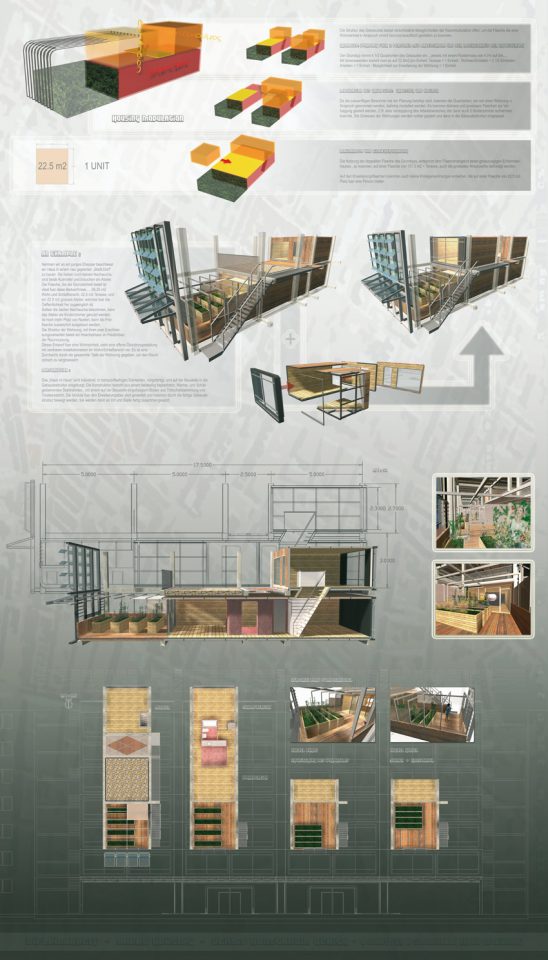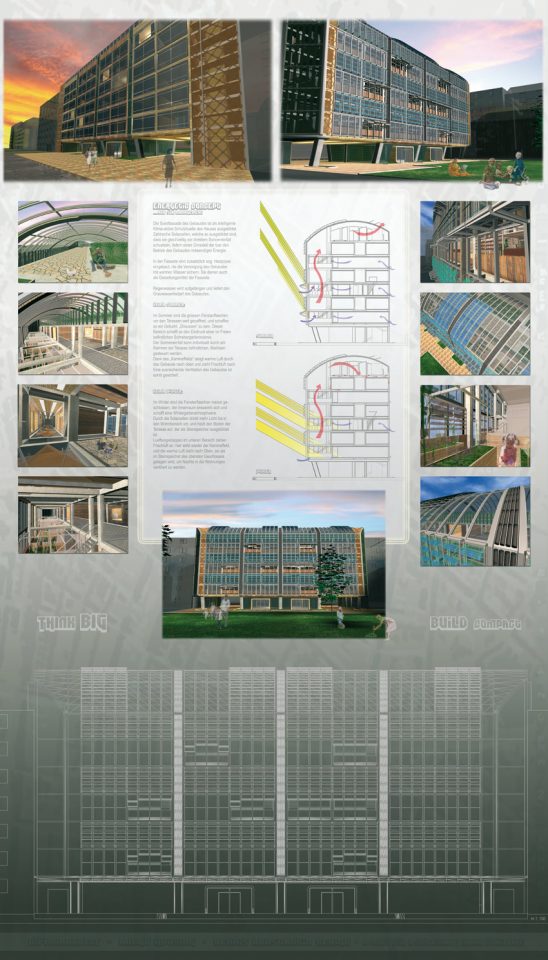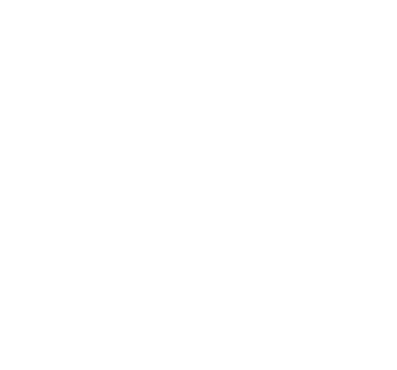Urbanity | Sustainability
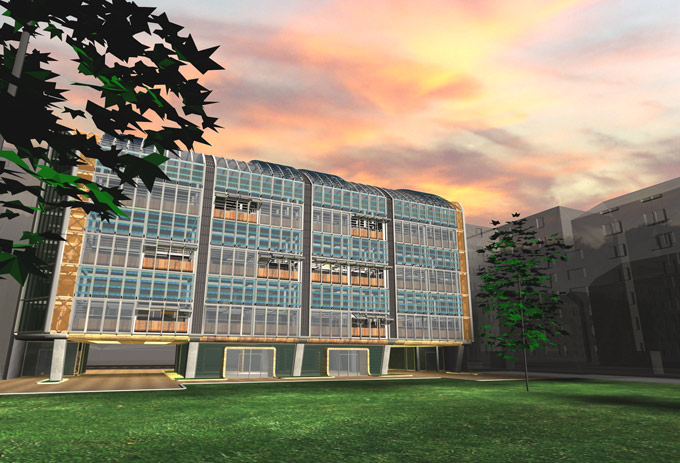
This is a design, I did a while back, for a sustainable urban housing project. The fact that we are so dependend on the “outside” supply of food and energy scares me big time and I was always wondering why architects do so little for changing that situation. The urban “ecology” presented here, tries to come up with a solution for multiple deficits we have in urban planning.
The structure of the house is divided into an exterior and an interior structure. The house is constructed as an intelligent shell in which the inner structure can evolve and adobt to new situations. By renting or buying compartements inside the structure it is possible for the inhabitants to build their own little housing structure inside the big one. The individual homes are connected through a big communty space which runs through the building. Each home can have a greenhouse in front of the living room. The micro-climate inside the big structure will make it possible to grow food even in colder climates. The fassade is partly covered with solar panels and water heating modules. An additional greenhouse on the rooftop could be used for community gardening and food production.
